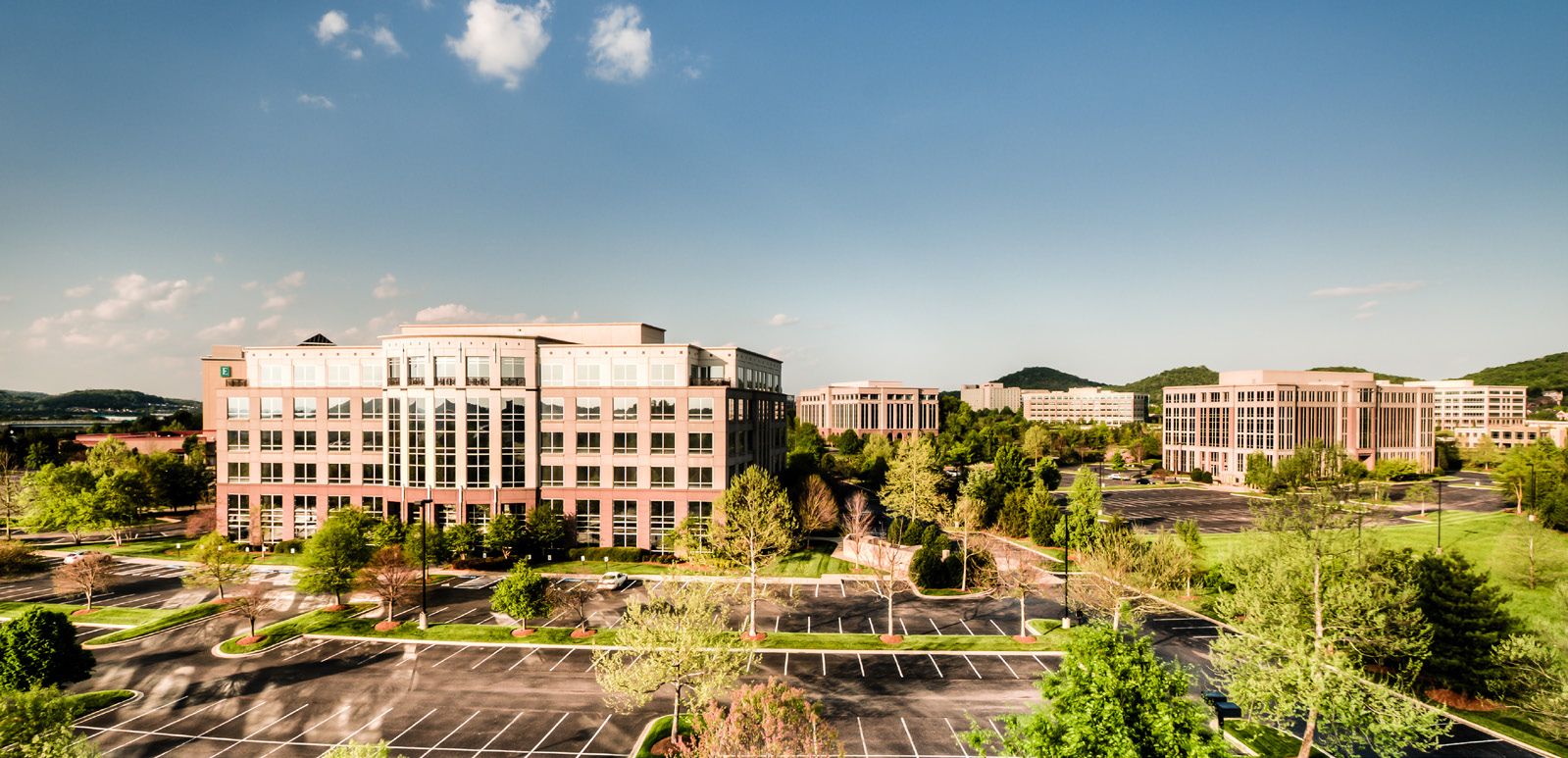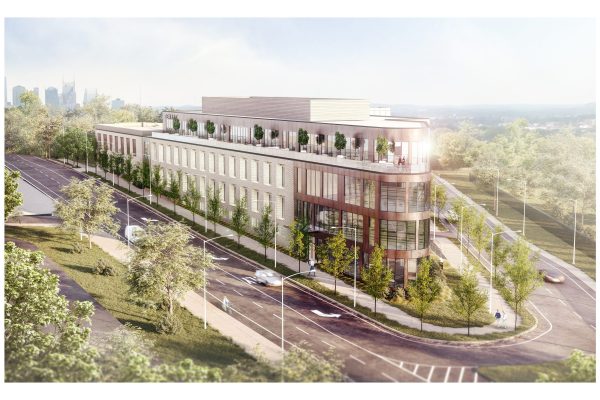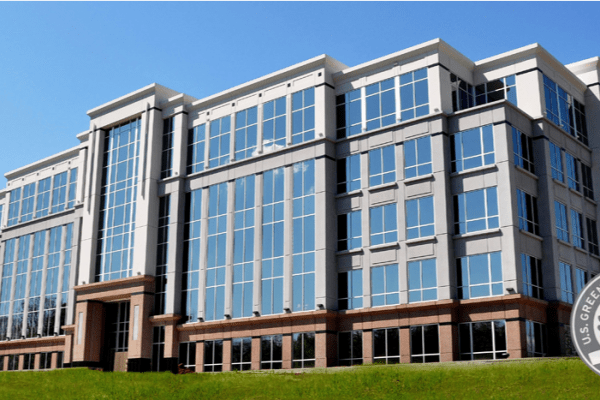
�������ý acted as Construction Manager at Risk to complete The Cool Springs Corporate Centre Campus including nine total commercial office buildings. Throughout the development, �������ý was the preferred Construction Manager for Crescent Resources, LLC.
Each of the buildings featured upscale lobbies and common areas on the tenant floors. They included two-story lobby spaces with marble flooring, wood-paneled walls, balconies with wooden and glass handrails, and wood and brass elevator cabs with granite and marble flooring. Tenant floors featured well-appointed restrooms, high-quality carpeting, and high ceilings.
On each of the projects, �������ý’s team went to great efforts to ensure our preconstruction estimates reflect the most current construction costs. During construction, each of these buildings were built on-schedule, on-time, and on-budget.

Nashville, Tennessee

Nashville, Tennessee

Franklin, Tennessee