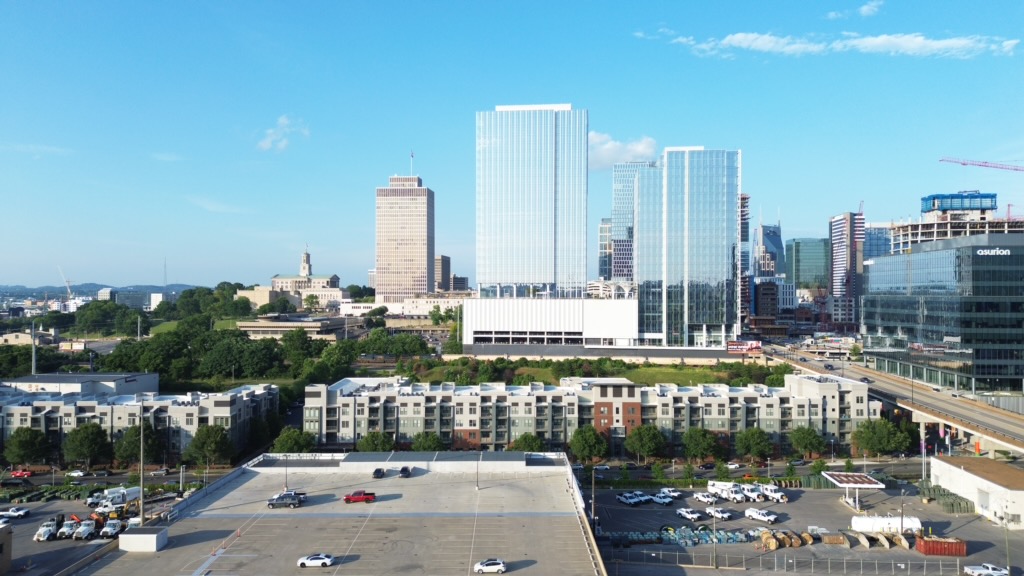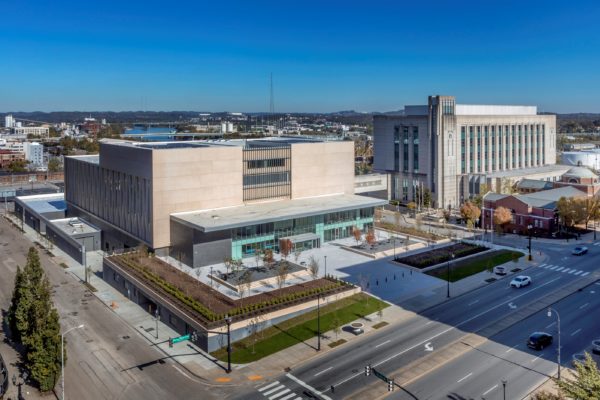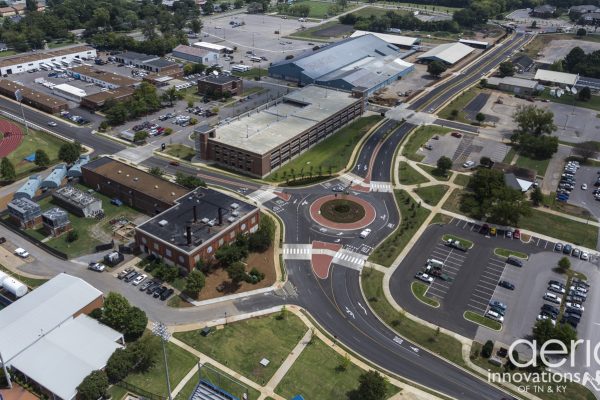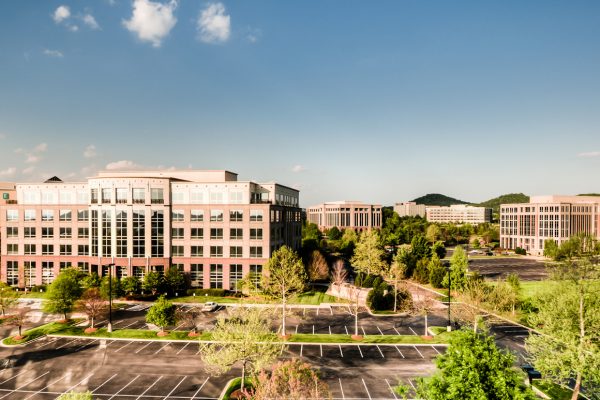
�������ý acted as the Construction Manager at Risk alongside Clark Construction to construct the Yards’ first two office towers, which serves as Amazon’s “Operations Center of Excellence.”
Phase 1: The 25-story building features a 40-foot tall lobby and a “monumental” staircase leading to the second floor. The tower sits atop the 1,460-space parking garage.
Phase 2: The 26-story features a two-story, 6,000-square-foot lobby with an exterior amenity deck with views of the eastern downtown skyline. The projects was constructed within the footprint of the Amazon Prime 1 Office Tower and Garage project, as it also sits atop the parking garage.

Nashville, Tennessee

Murfreesboro, Tennessee

Franklin, Tennessee


Member & Executive Vice President, Building Division

MPE Manager


Project Manager


Project Manager


Senior MEP Manager