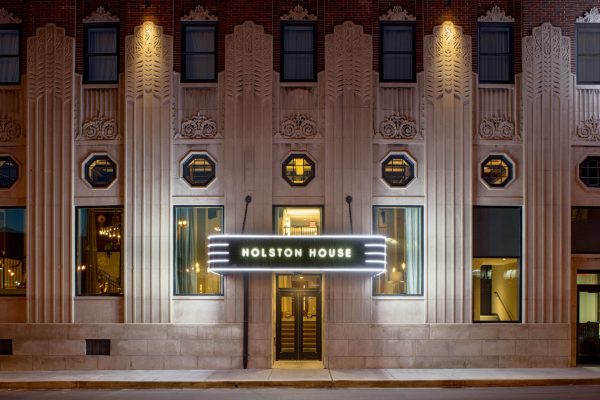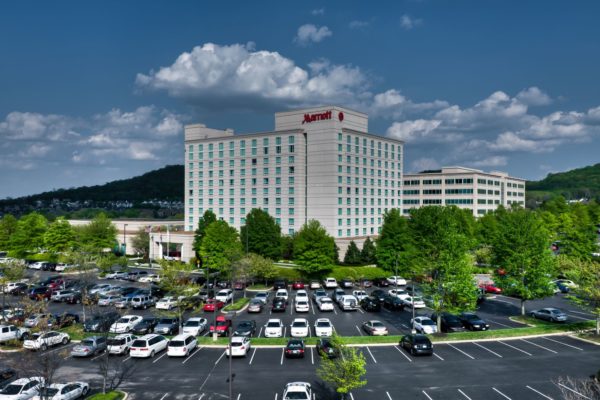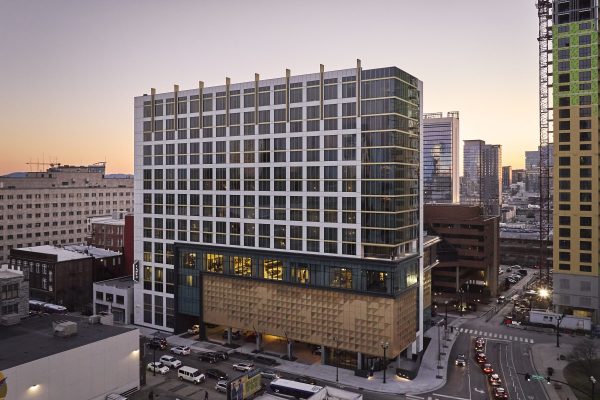
�������ý had the pleasure of transforming the Hutton Hotel twice over the years. For the latest transformation, �������ý was selected to complete a full lobby renovation, including changes to the restaurant/bar/kitchen concept and relocation of the reception desk. The original project completed by �������ý consisted of the total renovation of the 16-story 1961 office building into an elegant, contemporary four-star boutique hotel and the construction of a 22,000 SF conference center with meeting space, and a 7,000 SF ballroom atop a new five-story 105,000 SF parking garage.
Located off of West End in Nashville, the 4-star boutique hotel features*:
*original project

Nashville, Tennessee

Franklin, Tennessee

Nashville, Tennessee


Member & President