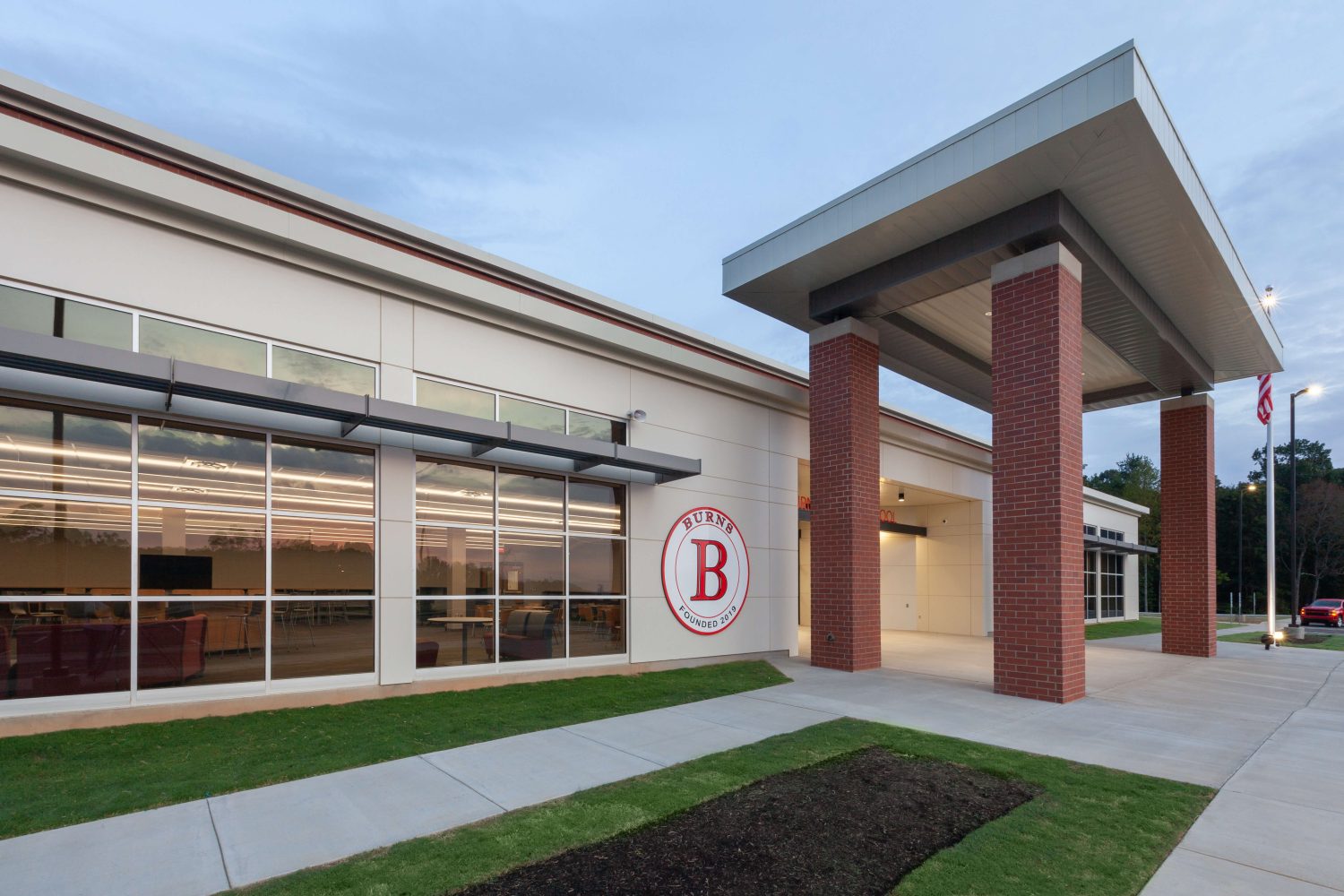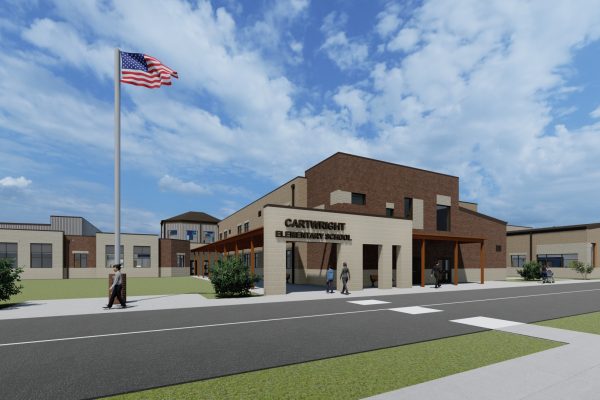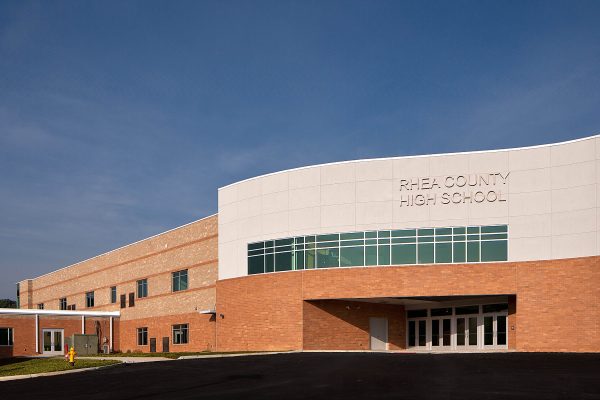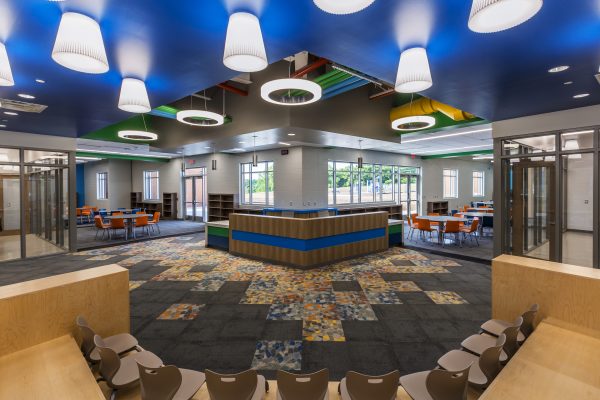
�������ý was the Construction Manager at Risk for the new two-story Burns Middle
School. The school is designed to accommodate 800 students containing
approximately 103,000 SF 35 classrooms, an art room, media center, cafeteria
and kitchen, middle school-sized gymnasium, with basketball, PE, and football
locker rooms, and a middle school-sized football field including a plaza and
concession stand. It was designed in such a way as to allow for future expansion
of the site to include a high school.
“We have been extremely pleased with each phase of the process, as �������ý has been proactive and supportive throughout the design, construction, and opening phase of the building. Their onsite, hands-on approach to meeting our needs has simplified the entire construction process. They have been involved in community relations, and have been great problem-solvers.”
Danny L. Weeks, Director of Schools - Dickson County Board of Education

Shelbyville, Tennessee

Evensville, Tennessee

Spring Hill, Tennessee


Project Manager